skills: spatial design, interior design, rendering, 2D graphics
After acquiring a new downstairs space to accommodate our expanding staff, the Digital Corps tasked me with the development of a proposal to reconfigure and redesign the space. I spent a semester working on floor plans, furniture schedules, and a number of renderings to present to the university in a request for funding.
assets contributed: floor plans, standard renderings, VR renderings
software used: Revit, Rhinoceros, Photoshop, Illustrator
FLOOR PLAN
RENDERINGS
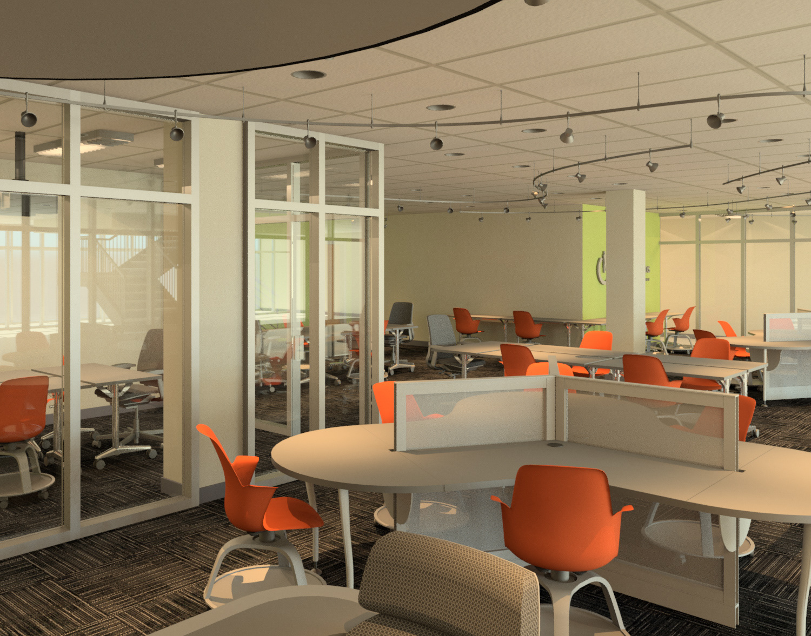
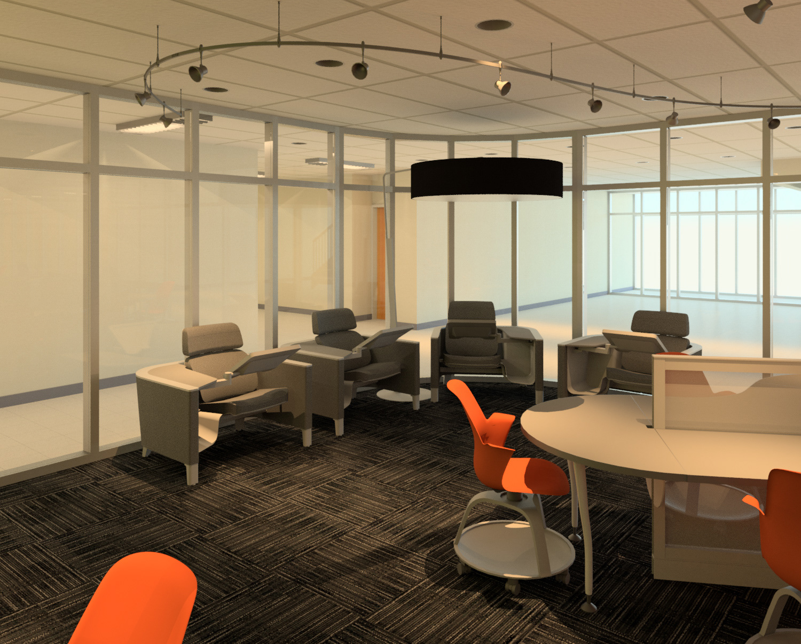

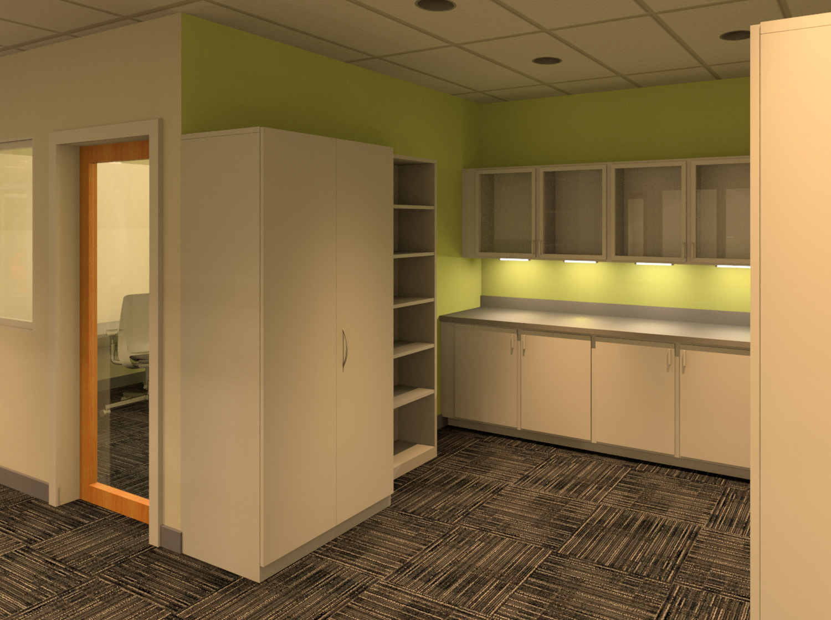
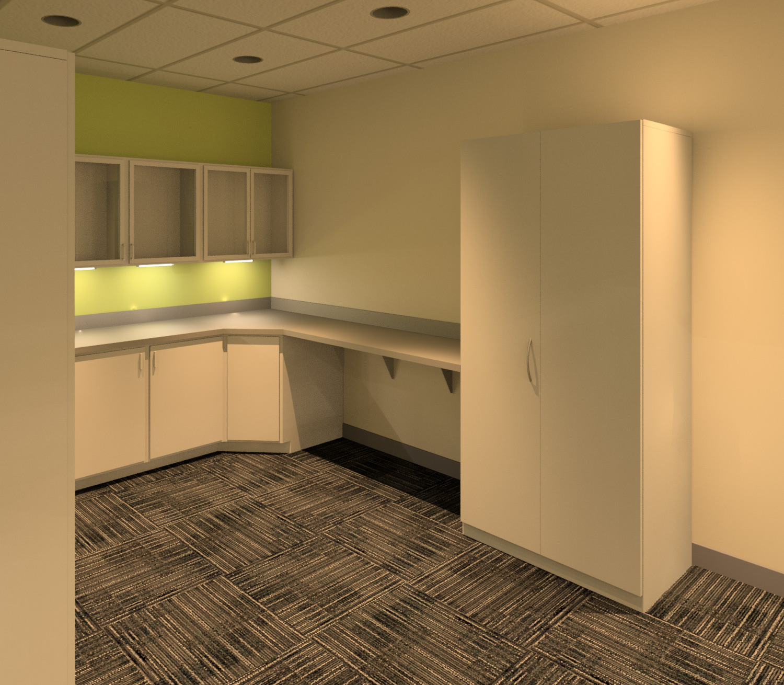


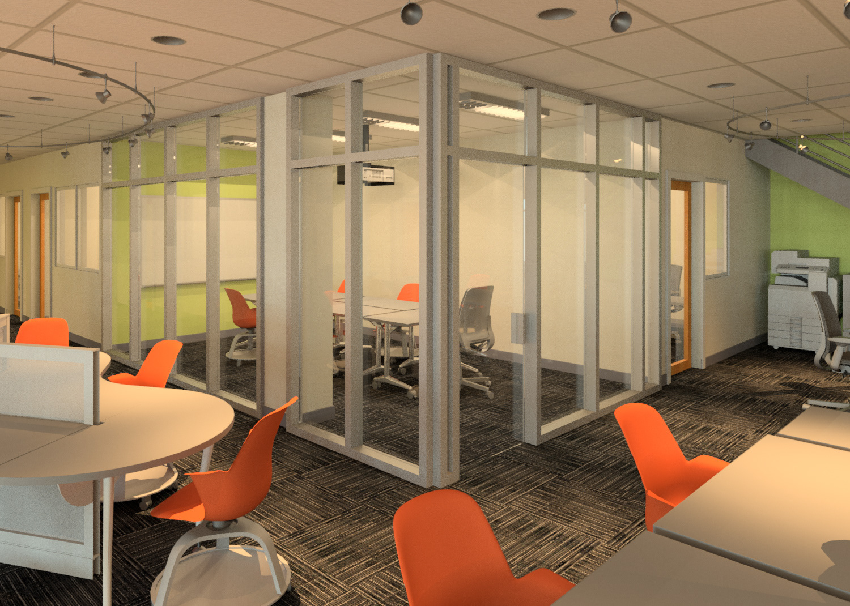


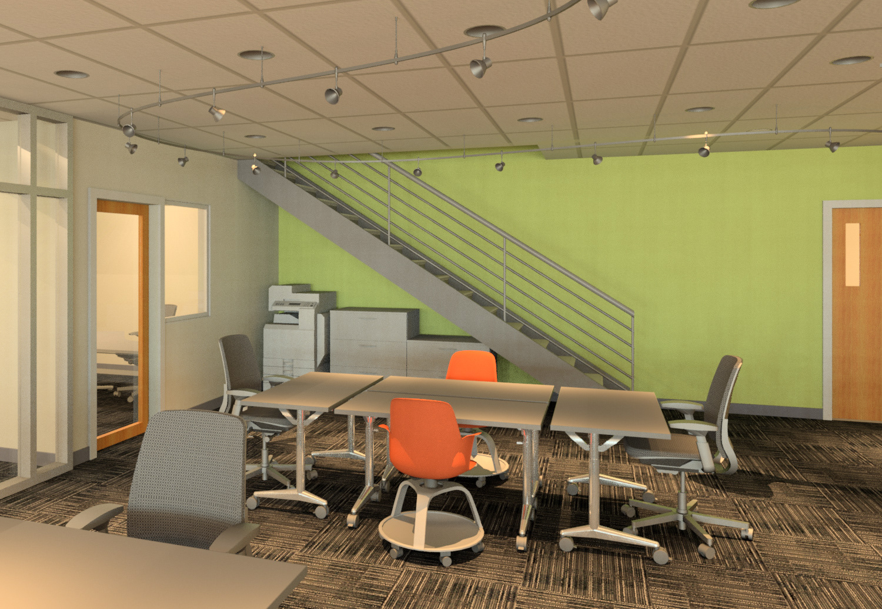
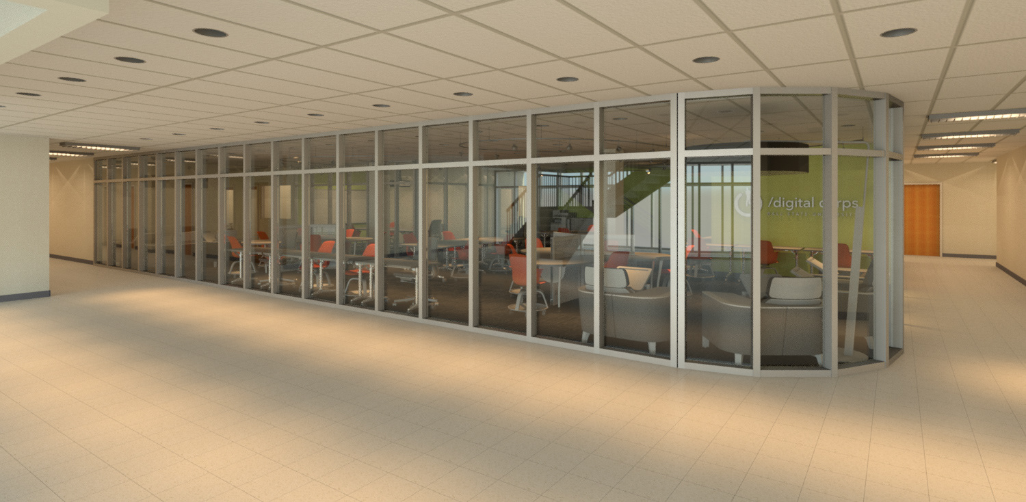
I also developed a series of VR renderings to better convey the concept and to create an immersive experience for the viewer.